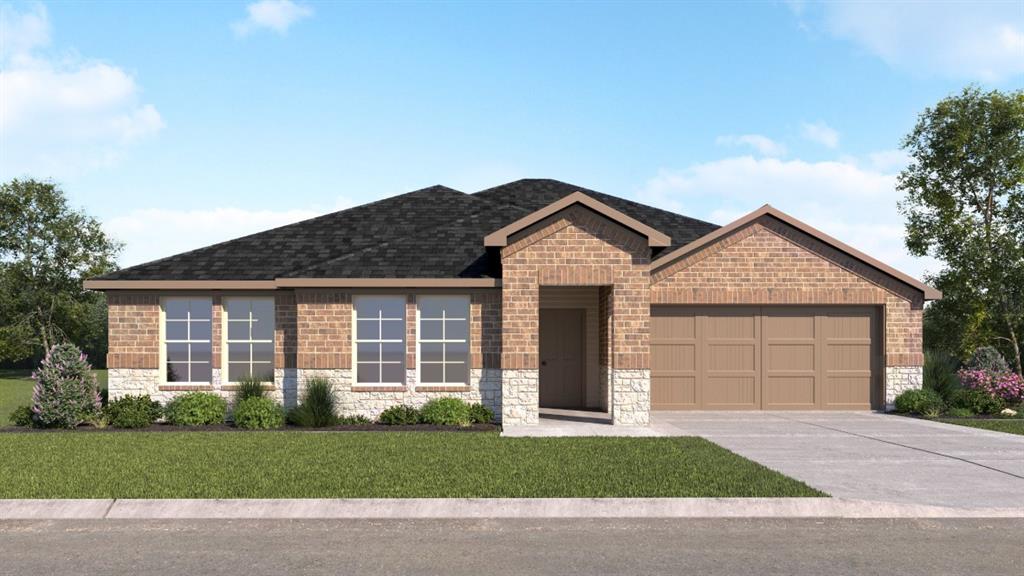SEPTEMBER COMPLETION DATE. INCLUDES BLINDS FOR THE ENTIRE HOME AND GARAGE DOOR OPENER.
The Dean is a single story home with 4 bedrooms and 2 bathrooms, offering 1,916 square feet of living space. As you enter the home into the foyer, you will come across a hallway to your left that leads to all three extra bedrooms and a spacious bathroom 2. Continuing down the foyer, into the home, you will enter the wide open family room with plenty of natural lighting. The family room opens to the spacious kitchen with a large kitchen island, walk-in pantry, granite countertops, stainless steel appliances, and decorative tile backsplash. The dinning room is a nook by the kitchen and it looks out to the backyard and covered patio. The main bedroom, bedroom 1, and laundry room are located privately off the family room. Bedroom 1 offers a large bathroom and long walk-in closet. This home also includes our HOME IS CONNECTED base package which includes the Alexa Voice control, Front Door Bell, Front Door Deadbolt Lock, Home Hub, Light Switch, and Thermostat.



